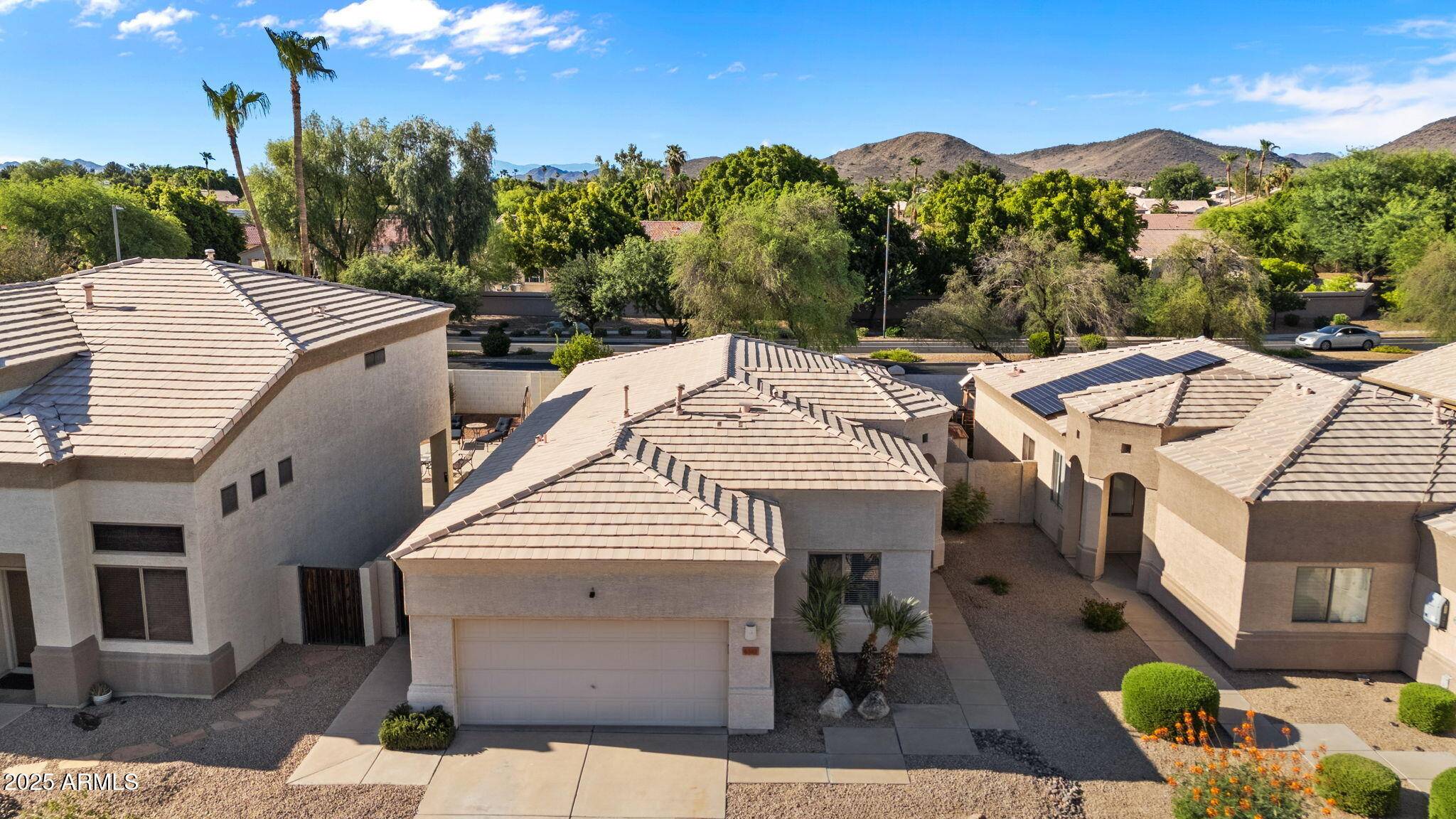UPDATED:
Key Details
Property Type Single Family Home
Sub Type Single Family Residence
Listing Status Active
Purchase Type For Sale
Square Footage 1,592 sqft
Price per Sqft $304
Subdivision Arrowhead Enclave
MLS Listing ID 6878311
Style Ranch
Bedrooms 3
HOA Fees $130/mo
HOA Y/N Yes
Year Built 1998
Annual Tax Amount $1,554
Tax Year 2024
Lot Size 5,190 Sqft
Acres 0.12
Property Sub-Type Single Family Residence
Source Arizona Regional Multiple Listing Service (ARMLS)
Property Description
Location
State AZ
County Maricopa
Community Arrowhead Enclave
Direction Loop 101, exit 59th Ave. Continue west to Beardsley Rd, right(north) on 63rd Ave. First left at gated entry. First right north to Blackhawk Ln. West on Blackhawk to property -- 6382 W Blackhawk Dr.
Rooms
Other Rooms Great Room
Master Bedroom Downstairs
Den/Bedroom Plus 3
Separate Den/Office N
Interior
Interior Features High Speed Internet, Granite Counters, Double Vanity, Master Downstairs, Eat-in Kitchen, Breakfast Bar, No Interior Steps, Kitchen Island, Pantry, 3/4 Bath Master Bdrm
Heating Natural Gas
Cooling Central Air
Flooring Carpet, Tile
Fireplaces Type None
Fireplace No
Window Features Dual Pane,Tinted Windows
SPA None
Laundry Wshr/Dry HookUp Only
Exterior
Parking Features Garage Door Opener, Direct Access, Attch'd Gar Cabinets
Garage Spaces 2.0
Garage Description 2.0
Fence Block
Pool None
Community Features Gated, Community Pool
View Mountain(s)
Roof Type Tile
Building
Lot Description Sprinklers In Rear, Sprinklers In Front, Desert Back, Desert Front, Synthetic Grass Back, Auto Timer H2O Front, Auto Timer H2O Back
Story 1
Builder Name A F Sterling
Sewer Public Sewer
Water City Water
Architectural Style Ranch
New Construction No
Schools
Elementary Schools Legend Springs Elementary
Middle Schools Hillcrest Middle School
High Schools Mountain Ridge High School
School District Deer Valley Unified District
Others
HOA Name Arrowhead Enclave
HOA Fee Include Maintenance Grounds,Street Maint,Front Yard Maint
Senior Community No
Tax ID 231-16-358
Ownership Fee Simple
Acceptable Financing Cash, Conventional, 1031 Exchange, FHA, VA Loan
Horse Property N
Listing Terms Cash, Conventional, 1031 Exchange, FHA, VA Loan
Virtual Tour https://my.matterport.com/show/?m=pK1M5W4uz8M&brand=0&mls=1&

Copyright 2025 Arizona Regional Multiple Listing Service, Inc. All rights reserved.




